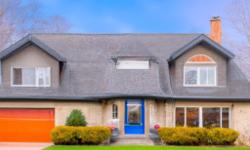STUNNING SINGLE-FAMILY HOUSE IN QUINTE WEST, ON - 3BR/3BA, MODERN DESIGN, SPACIOUS LIVING AREA, AND ATTACHED GARAGE. CONTACT US TODAY!
Asking Price: $869,000
About 44 Stonecrest Boulevard:
Welcome to this stunning newly built single-family house in the heart of Quinte West, Ontario, Canada. This beautiful property is situated in the well-established Sidney Ward subdivision, offering a peaceful and safe environment for families to live in.
Built in 2018, this one-story house spans over 1613 square feet of living space and sits on a land size of under 1/2 acre. The property boasts of modern architecture with a stylish brick and vinyl siding exterior finish that gives it an elegant and contemporary look.
Upon entering the house, you will be welcomed by the spacious and bright foyer that leads to the open-concept living area. The living room is perfect for family gatherings, and it features large windows that provide ample natural light, making the space warm and inviting. The kitchen is equipped with high-end stainless steel appliances, such as a refrigerator, dishwasher, stove, and built-in microwave, making it a perfect place to cook and entertain guests. The kitchen also features beautiful cabinetry, a large island, and a dining area that opens to the backyard.
The house has three bedrooms located on the main floor, each with a large closet and a ceiling fan. The primary bedroom features a walk-in closet and an ensuite bathroom with a shower. The other two bedrooms share a full bathroom that boasts a bathtub and a shower.
The partially finished basement is accessible via the staircase and is perfect for a home office or a recreational room. The basement also features a bedroom with a large closet and a full bathroom.
The house also features an attached garage with an automatic garage door opener, providing ample parking space for two cars. Additionally, the property comes with a shed that offers extra storage space for outdoor equipment.
This beautiful house is situated in a prime location, offering a range of amenities and facilities that cater to every lifestyle. The property is surrounded by a golf course and a parkland, making it an ideal place for outdoor enthusiasts. The community centre and playground are also nearby, providing a perfect place for children to play and socialize.
The location also offers excellent access to essential services, such as hospitals, schools, and shopping centres. The property is easily accessible via road and highway, making it convenient for commuters to travel to and from work.
The property is equipped with essential utilities such as cable, electricity, natural gas, telephone, and high-speed internet, making it easy for residents to stay connected with the outside world. The municipal sewage system and water supply provide reliable and safe access to water and sanitation services.
This beautiful house is perfect for families looking for a modern and comfortable home in a peaceful and safe neighbourhood. With all the essential amenities and facilities nearby, this property is a perfect place to call home. Don't miss this opportunity to own this beautiful property. Contact us today to schedule a viewing.
This property also matches your preferences:
Features of Property
Single Family
House
1
1613
Sidney Ward
Freehold
under 1/2 acre
2018
Attached Garage
This property might also be to your liking:
Features of Building
3
1
3
Central Vacuum - Roughed In, Dishwasher, Dryer, Refrigerator, Stove, Washer, Microwave Built-in, Window Coverings
Ceiling fans
Full (Partially finished)
Golf course/parkland, Paved driveway, Sump Pump, Automatic Garage Door Opener
Poured Concrete
Detached
Bungalow
Smoke Detectors
1613
Shed
Central air conditioning
Forced air, (Natural gas)
Cable (Available), Electricity (Available), Natural Gas (Available), Telephone (Available)
High Speed Internet
Municipal sewage system
Municipal water
Brick, Vinyl siding
Industrial Park, Community Centre
Golf Nearby, Hospital, Place of Worship, Playground, Schools, Shopping
Attached Garage
Plot Details
53 ft
128 ft
Road access, Highway access
R2-11
Breakdown of rooms
1.88 m x 1.83 m
Measurements not available
1.8 m x 2.41 m
3.81 m x 2.74 m
3.81 m x 2.9 m
3.71 m x 4.62 m
4.93 m x 7.92 m
3.35 m x 3.99 m
3.35 m x 2.36 m
3.56 m x 7.39 m
12.42 m x 6.88 m
8.05 m x 7.8 m
2.79 m x 1.65 m
4.22 m x 5.54 m
Property Agent
Sandra Smith
Royal LePage ProAlliance Realty, Brokerage
357 Front St, Belleville, Ontario K8N2Z9









